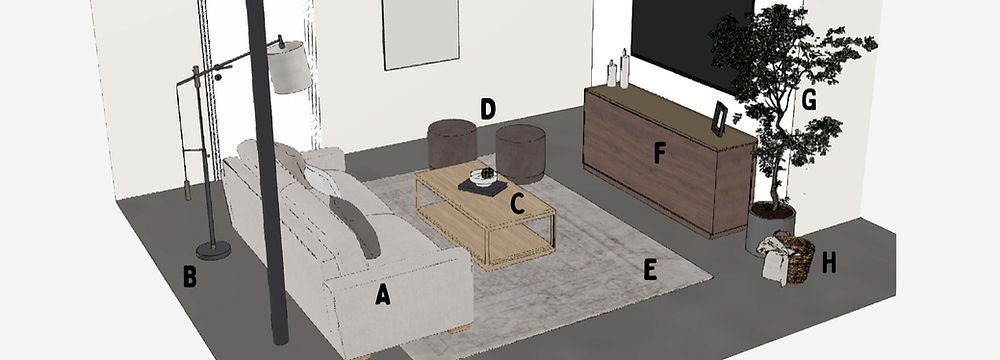
Floor Plan
For when you have the space, but don't know how best to utilize it
Service Description
Summary You've got all these pieces you love, but where are you going to put all of them?! Here, we can help you figure out what is the best room layout for the room that you have. We will talk through what needs to happen to make this space functional for the wants and needs of you and your family. For Kitchens and Baths When it comes to kitchens and bathroom overhauls, it's difficult to accomplish virtually. Things get very detail oriented when it comes to installing new cabinetry, appliances, and plumbing fixtures. That being said, we're happy to help you brainstorm a new layout that maximizes your space, but we're unable to offer approved plans or casework details that keep in mind your home's plumbing, HVAC, and mechanical systems. Think of this as a way to get the wheels turning, then take the plan we share with you to your contractor and see what you can do to bring a version of it to life! Guidelines - 1 design visual, as shown below - design notes including designer's thoughts & design choices - price is per space, up to 400 sqft - no revisions - no product list - delivered via email - client must provide accurate detailing and measurements of existing walls/furniture to remain within the space in order for the layout options to be feasible




Refund Policy
Any and all payments made to Obtained Visions are nonrefundable unless excused by the owner in writing.